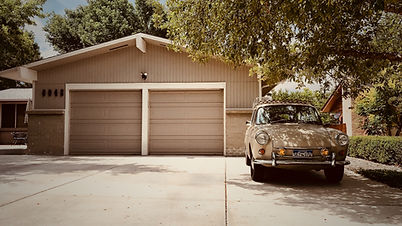
Drafting Services
At Walk360 - Drafting division, we specialise in providing top-tier drafting services, leveraging the advanced capabilities of BIM 3D software—the latest in cutting-edge technology for drafting residential housing projects. Our use of BIM allows us to not just envision, but virtually walk through our projects, ensuring unparalleled accuracy, stunning floor layouts, and a visual experience that far surpasses the traditional 2D CAD software used by many in the industry. This immersive approach not only enhances our workflow but significantly benefits our Clients by providing them with a clearer, more detailed view of their projects.
Our innovative drafting approach includes an automatic 'Cost Planning' service at no extra charge. This ensures that your project aligns with your budget from the start, avoiding the common issue where inexperienced draftsmen design projects that end up over budget, costing you more money and requiring a redesign. Don't waste your resources on services that overlook this crucial step. Choose a draftsman who deeply understands both design and cost estimation to prevent costly surprises and start your project on the right foot.
While we focus on small drafting projects, including single dwellings, we collaborate with architectural partners for duplex and multi-dwelling projects. These partners help with the initial plans, after which we take over the estimating and visualising aspects of the project. We look forward to hearing from you and are eager to design your next project with the precision and innovation that define our work.

New Homes
At our firm, we excel in designing and drafting new homes, bringing your vision to life with precision and creativity. Utilising advanced drafting technology, we create detailed, accurate plans that streamline the construction process. Our designs are tailored to meet the unique needs and preferences of each Client, ensuring that every new home is not only aesthetically pleasing but also highly functional. Whether it's a cozy bungalow or a spacious family residence, we are dedicated to making your dream home a reality.

Granny Flats
Our expertise extends to designing and drafting granny flats, where we focus on maximising space and functionality within compact living areas. We deliver customised solutions that cater to the specific needs of homeowners looking for smart, efficient secondary dwellings. With our precise drafting techniques, we ensure that every square centimetre of your granny flat is thoughtfully utilised, blending comfort with style. This approach allows us to create spaces that are not only practical but also enhance the overall value of your investment property.

House Additions & Alterations
We specialise in designing and drafting house additions and alterations, helping Clients enhance their existing homes with seamless, thoughtful expansions. Our detailed plans focus on blending new structures with the old, ensuring that every addition or alteration enhances both functionality and aesthetics. Whether it’s expanding living spaces, adding new rooms, or reconfiguring layouts, our designs respect the integrity of the original structure while infusing fresh, modern elements.

Garages & Freestanding Structures
Our services also include the design and drafting of garages and any freestanding structures. We create custom solutions that are both practical and visually appealing, ensuring these structures not only meet your storage or workspace needs but also complement the existing architectural style of your property. Whether you need a simple garage, a workshop, or a versatile garden shed, our precise plans are crafted to optimise space and functionality, providing durable, well-integrated additions to your outdoor living space.

Decks & Patios
Our team is skilled in the design and drafting of decks, patios, and sunrooms, transforming outdoor areas into inviting extensions of your home. We focus on creating harmonious transitions between indoor and outdoor spaces, enhancing both comfort and utility. Whether you envision a sun-drenched retreat or a spacious area for entertaining, our detailed drafts ensure that every element is perfectly aligned with your lifestyle and the natural surroundings, adding both value and beauty to your property.

Council DA or CDC Approvals + Docs
We provide all the other drafting relevant services including Council DA/CC drawings and CDC (Complying Development) documentation for private certifiers. Our team coordinates closely with all consultants and council representatives to streamline the approval process. As part of the DA submission, we prepare a Statement of Environmental Effects (SEE), and when necessary, we also prepare variation requests to council Development Standards in cases of minor non-compliance. Additionally, we handle the preparation of all BASIX and NatHERS certificates to meet energy, thermal, and water efficiency requirements for your development.
Satisfaction Guarantee
We stand behind the quality of our work with a Satisfaction Guarantee. Our commitment is to meet your expectations with every project we deliver. If for any reason you are not completely satisfied with the results, we pledge to take prompt and proactive steps to address your concerns and make necessary adjustments. Our goal is to ensure that the final outcome not only meets but exceeds your expectations, providing peace of mind and confidence in choosing our services for your design and drafting needs.
